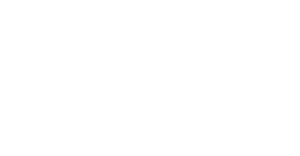Save
Ask
Tour
Hide
$1,950,000
1 Day On Site
4001 55th Avenue NESeattle, WA 98105
For Sale|Single Family Residence|Active
3
Beds
3
Total Baths
2
Full Baths
1
Partial Bath
1,963
SqFt
$993
/SqFt
1954
Built
Cumulative Days On Market:
1
Subdivision:
Laurelhurst
County:
King
Courtesy of NWMLS
Listing courtesy of Ian Rolfe of COMPASS
Listing courtesy of Ian Rolfe of COMPASS
Upcoming Open Houses
Sat, Nov 8, 12:00 PM - 2:00 PM
Sun, Nov 9, 1:00 PM - 3:30 PM




Save
Ask
Tour
Hide
Mortgage Calculator
Monthly Payment (Est.)
$8,897Calculator powered by Showcase IDX, a Constellation1 Company. Copyright ©2025 Information is deemed reliable but not guaranteed.
Featured in the Seattle Art Museum's 1955 Architectural Tour, this John Ridley designed residence captures the essence of the Pacific Northwest modernism, elegant, natural and timeless. Every element reflects mid-century style with original details including a striking copper fireplace with cantilevered hearth, terrazzo and slate floors, shoji screen doors, solid wood ceilings with exposed beams and warm tones throughout. Open living area with floor to ceiling windows, Lake Washington views and bedrooms with en-suite baths. below, a separate guesthouse offers additional space, kitchenette, and 3/4 bath with sweeping views. Bring your vision to restore this rare mid-century gem to it's architectural glory. Close to U-Village, Burke Gilman.
Save
Ask
Tour
Hide
Listing Snapshot
Price
$1,950,000
Days On Site
1 Day
Bedrooms
3
Inside Area (SqFt)
1,963 sqft
Total Baths
3
Full Baths
2
Partial Baths
1
Lot Size
0.2876 Acres
Year Built
1954
MLS® Number
2447700
Status
Active
Property Tax
$20,402
HOA/Condo/Coop Fees
N/A
Sq Ft Source
N/A
Friends & Family
Recent Activity
| 42 minutes ago | Listing updated with changes from the MLS® | |
| 23 hours ago | Status changed to Active | |
| yesterday | Listing first seen on site |
General Features
Acres
0.2876
Garage
Yes
Garage Spaces
2
Land Lease
No
Levels
One
Parking
Detached
Parking Spaces
2
Property Sub Type
Single Family Residence
SqFt Total
1963
Utilities
Cable AvailableSewer Connected
Water Source
Public
Interior Features
Appliances
DishwasherDryerRefrigeratorWasher
Basement
None
Fireplace
Yes
Fireplace Features
Wood Burning
Fireplaces
1
Flooring
Ceramic TileSee RemarksSlateCarpetBamboo
Heating
Natural GasForced Air
Interior
Walk-In Closet(s)
Main Level Bedrooms
3
Bathroom Full
Level - Main
Bathroom Half
Level - Main
Bedroom
Level - Main
Bonus Room
Level - Main
Dining Room
Level - Main
Entry Hall
Level - Main
Kitchen
Level - Main
Living Room
Level - Main
Master Bedroom
Level - Main
Utility Room
Level - Main
Save
Ask
Tour
Hide
Exterior Features
Construction Details
Wood Siding
Exterior
Garden
Fencing
Partial
Lot Features
SlopedCul-De-SacPaved
Patio And Porch
Patio
Roof
Flat
View
LakeMountain(s)Territorial
Waterview
LakeMountain(s)Territorial
Community Features
Building Access
Main
Financing Terms Available
Conventional
MLS Area
710 - North Seattle
School District
Seattle
Schools
School District
Seattle
Elementary School
Unknown
Middle School
Unknown
High School
Unknown
Courtesy of NWMLS
Listing courtesy of Ian Rolfe of COMPASS

Listing information is provided by Participants of the Northwest MLS. IDX information is provided exclusively for personal, non-commercial use, and may not be used for any purpose other than to identify prospective properties consumers may be interested in purchasing. Information is deemed reliable but not guaranteed. Copyright 2025, Northwest MLS.
All data is obtained from various sources and may not have been verified by the broker or MLS Grid. Supplied open house information is subject to change without notice. All information should be independently reviewed and verified for accuracy. Properties may or may not be listed by the office/agent presenting the information.
Last checked: 2025-11-05 03:40 PM PST
Listing courtesy of Ian Rolfe of COMPASS

Listing information is provided by Participants of the Northwest MLS. IDX information is provided exclusively for personal, non-commercial use, and may not be used for any purpose other than to identify prospective properties consumers may be interested in purchasing. Information is deemed reliable but not guaranteed. Copyright 2025, Northwest MLS.
All data is obtained from various sources and may not have been verified by the broker or MLS Grid. Supplied open house information is subject to change without notice. All information should be independently reviewed and verified for accuracy. Properties may or may not be listed by the office/agent presenting the information.
Last checked: 2025-11-05 03:40 PM PST
Neighborhood & Commute
Source: Walkscore
Save
Ask
Tour
Hide

Did you know? You can invite friends and family to your search. They can join your search, rate and discuss listings with you.